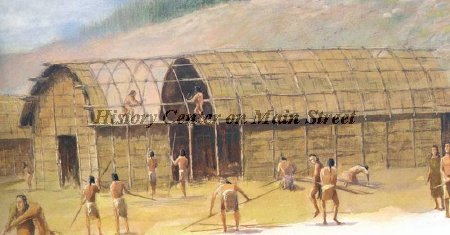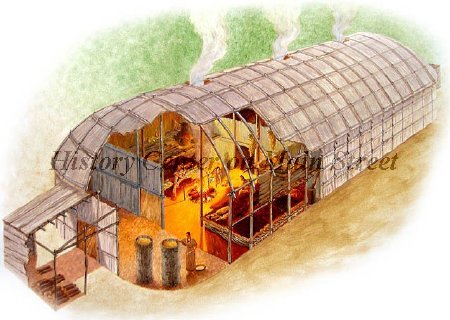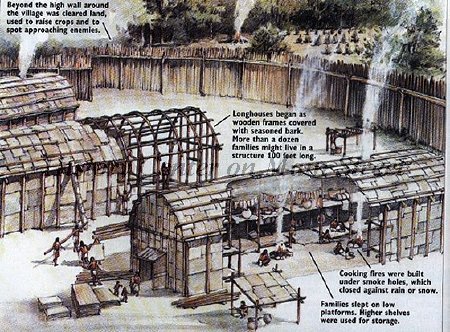Object ID:
1221.017
Object Name:
Model, Instructional
Title:
Iroquois Long House
Description:
Iroquois Long House
Title located on the top of the base.
The Iroquois Longhouses was a long wooden house built by the different tribes within the Iroquois group. They could reach a length of 100 meters, but never more than 5 to 7 meters in width. These houses had doors at both of its ends vertically, and were held up by horizontal poles in the ground. The support poles were bent in a way that created the arc shaped roof that is very common with the longhouses design. Longhouses were built for more than one family to live in at a time and consisted of wooden floors for sleeping and higher levels for hanging and drying furs and food. In the winter, the longhouses would be covered with animal skins to keep the cold air from entering the house from the cracks in the sticks that make up the walls of the longhouses. The roof was made of bark that was sewn together and placed within the frame of the house. These houses have no windows, two entrances, and a hole at the top of the house for smoke ventilation which were the only places where light was able to be let in. The fires were placed in the center of the house, directly under the smoke hole and were shared by everyone living in the space. Although having entrances and a smoke hole for light, the longhouses only had limited natural light within its walls.
[Jackie Miller, MU]
Title located on the top of the base.
The Iroquois Longhouses was a long wooden house built by the different tribes within the Iroquois group. They could reach a length of 100 meters, but never more than 5 to 7 meters in width. These houses had doors at both of its ends vertically, and were held up by horizontal poles in the ground. The support poles were bent in a way that created the arc shaped roof that is very common with the longhouses design. Longhouses were built for more than one family to live in at a time and consisted of wooden floors for sleeping and higher levels for hanging and drying furs and food. In the winter, the longhouses would be covered with animal skins to keep the cold air from entering the house from the cracks in the sticks that make up the walls of the longhouses. The roof was made of bark that was sewn together and placed within the frame of the house. These houses have no windows, two entrances, and a hole at the top of the house for smoke ventilation which were the only places where light was able to be let in. The fires were placed in the center of the house, directly under the smoke hole and were shared by everyone living in the space. Although having entrances and a smoke hole for light, the longhouses only had limited natural light within its walls.
[Jackie Miller, MU]
Year Range from:
1935
Year Range to:
1943
Material:
Plaster, Metal
Dimensions:
H-3.5 W-10.25 L-4.25 inches
Provenance:
By WPA PA probably in 1930s. Set was in the education museum of M.S.T.C., probably on the Campus Elementary School which is now called the Retan Center, until transferred to Warren L. MIller Elementary School after it was built in 1972. Most recent location was in WLM school library.
Source:
Warren L. Miller Elementary School
Catalog Date:
06/13/2016




