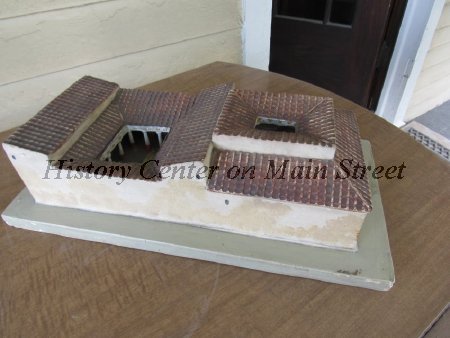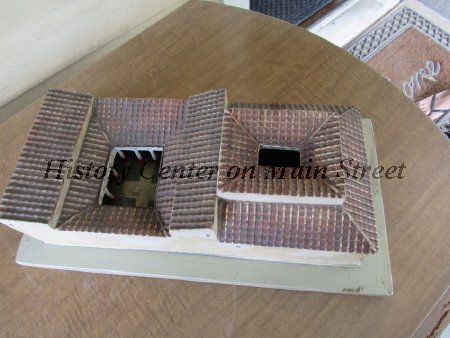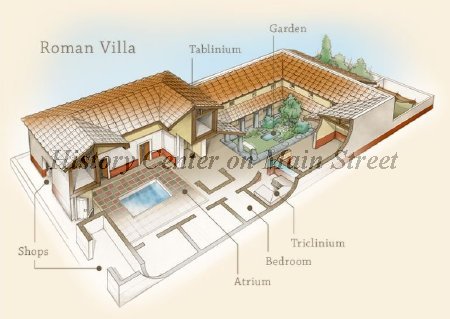Object ID:
1221.036
Object Name:
Model, Instructional
Title:
Roman House
Description:
Roman House
Title located on front side of base.
The Roman House is a perfect example of the construction of a typical house in Ancient Roman times. Each layout from left to right consisted of two shops (taberna) and an entrance hall (vestibulum) that lead to the formal entrance hall (atrium) and two wings (ala) that open from the atrium. Off the atrium were also many small rooms or bedrooms (cubiculum). The ala wings each had a room attached to them. One was the kitchen (culina) and the other a dining room (triclinium). Between them was a small study room (tablinum) and lead to the open ceiling colonnaded garden (peristylium). This garden had many more small rooms (cubiculum) encircled around its sides. After the garden there were two more final rooms. One was another dining room (triclinium) and across from it was a garden room (exedra). This was a fairly standard organization of a roman house during the time of Ancient Rome.
The atrium too had an open ceiling to allow light into the home and some even went two stories high. They were often referred to as domus which is Latin for "house" and some of the best surviving examples of these homes reside in the ancient ruins of Pompeii and Herculaneum. [Jackie Miller, MU]
Title located on front side of base.
The Roman House is a perfect example of the construction of a typical house in Ancient Roman times. Each layout from left to right consisted of two shops (taberna) and an entrance hall (vestibulum) that lead to the formal entrance hall (atrium) and two wings (ala) that open from the atrium. Off the atrium were also many small rooms or bedrooms (cubiculum). The ala wings each had a room attached to them. One was the kitchen (culina) and the other a dining room (triclinium). Between them was a small study room (tablinum) and lead to the open ceiling colonnaded garden (peristylium). This garden had many more small rooms (cubiculum) encircled around its sides. After the garden there were two more final rooms. One was another dining room (triclinium) and across from it was a garden room (exedra). This was a fairly standard organization of a roman house during the time of Ancient Rome.
The atrium too had an open ceiling to allow light into the home and some even went two stories high. They were often referred to as domus which is Latin for "house" and some of the best surviving examples of these homes reside in the ancient ruins of Pompeii and Herculaneum. [Jackie Miller, MU]
Year Range from:
1935
Year Range to:
1943
Material:
Plaster, Metal
Provenance:
By WPA PA probably in 1930s. This example was in the education museum of M.S.T.C., Campus Junior High School later called Allen Hall. Rescued 2010 pior to demolition of the building.
Source:
McKee, Randy
Catalog Date:
06/21/2017





