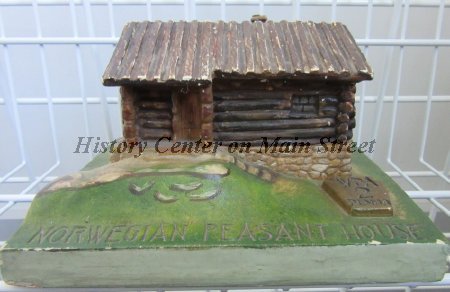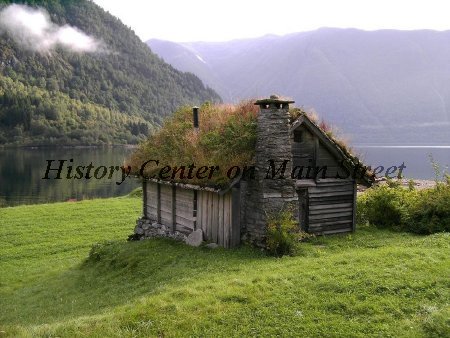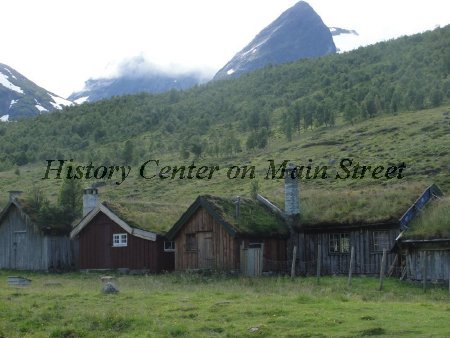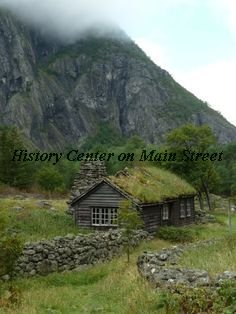Object ID:
1221.024
Object Name:
Model, Instructional
Title:
Norwegian Peasant House
Description:
Norwegian Peasant House
Title located on the top of the base.
Norwegian Peasant Houses were often made of logs with stone wall bases. The walls of the houses consisted of logs stacked in a way that made the logs cross at the corners of the houses. This wall plan generally stood upon a stone platform, and houses were often compared to sheds because of the lack of rooms and their simplicity. These homes also commonly had house markings on them. House markings were often seals scratched into the wood on the outside of the home and represented possession of property. Norwegian peasant houses are often not the biggest building on a farm, and these wooden building were separated far from one another in case of fire to avoid spreading it throughout the farm. They are mostly single story houses with stone chimneys attached to them. The roofs are made of strong timber boards and bark from birch trees. This bark is used for its toughness and waterproof qualities. The roof is then covered in moss and other kind of turf. These houses are seen as small landscapes as they grow grass and mosses on top of them to the point that the inhabitants could mow the lawn growing on their roofs. They are also strong enough to hold livestock on them.
[Jackie Miller, MU]
Title located on the top of the base.
Norwegian Peasant Houses were often made of logs with stone wall bases. The walls of the houses consisted of logs stacked in a way that made the logs cross at the corners of the houses. This wall plan generally stood upon a stone platform, and houses were often compared to sheds because of the lack of rooms and their simplicity. These homes also commonly had house markings on them. House markings were often seals scratched into the wood on the outside of the home and represented possession of property. Norwegian peasant houses are often not the biggest building on a farm, and these wooden building were separated far from one another in case of fire to avoid spreading it throughout the farm. They are mostly single story houses with stone chimneys attached to them. The roofs are made of strong timber boards and bark from birch trees. This bark is used for its toughness and waterproof qualities. The roof is then covered in moss and other kind of turf. These houses are seen as small landscapes as they grow grass and mosses on top of them to the point that the inhabitants could mow the lawn growing on their roofs. They are also strong enough to hold livestock on them.
[Jackie Miller, MU]
Year Range from:
1935
Year Range to:
1943
Material:
Plaster, Metal
Dimensions:
H-4 W-6 L-6.5 inches
Provenance:
By WPA PA probably in 1930s. Set was in the education museum of M.S.T.C., probably on the Campus Elementary School which is now called the Retan Center, until transferred to Warren L. MIller Elementary School after it was built in 1972. Most recent location was in WLM school library.
Source:
Warren L. Miller Elementary School
Catalog Date:
06/13/2016




